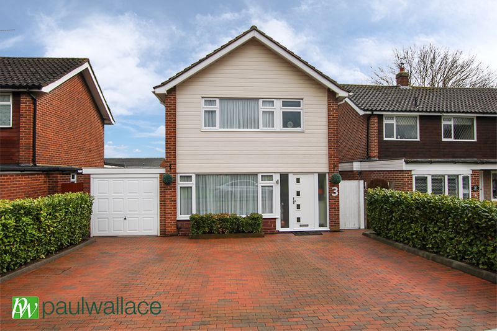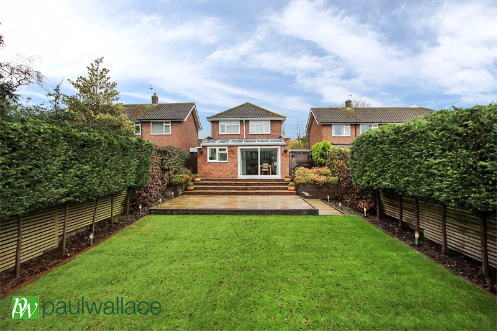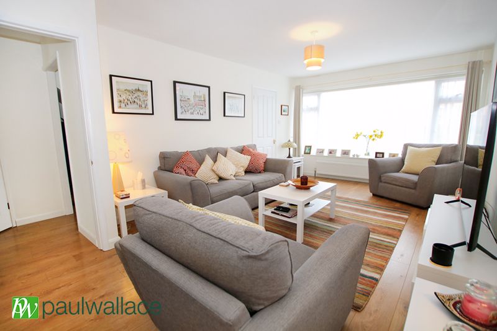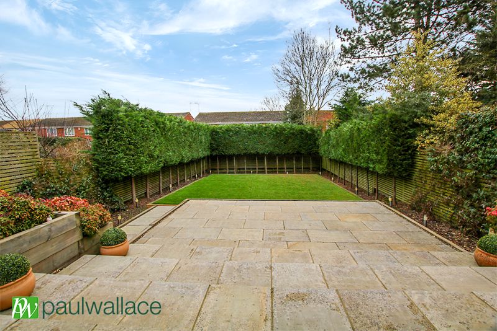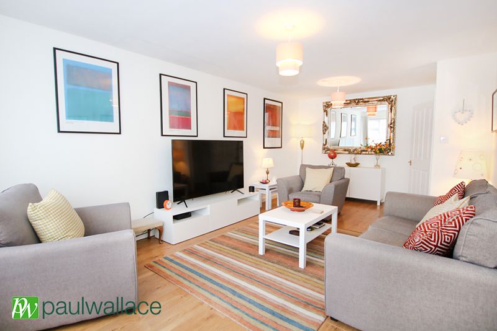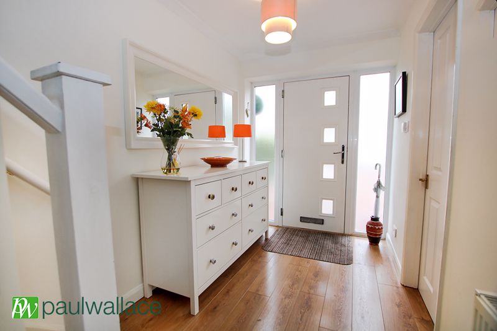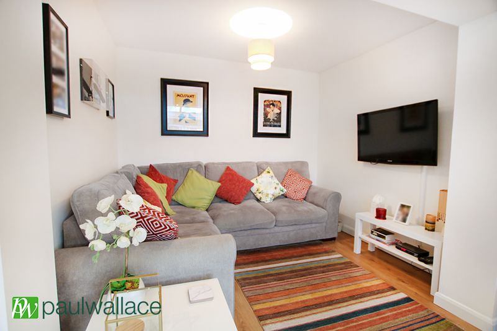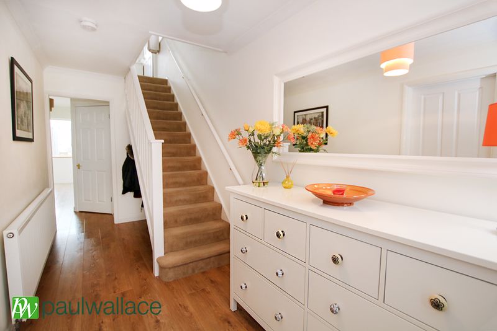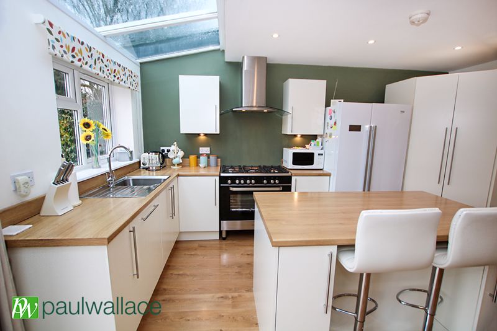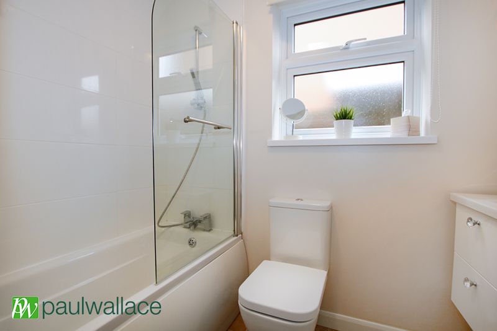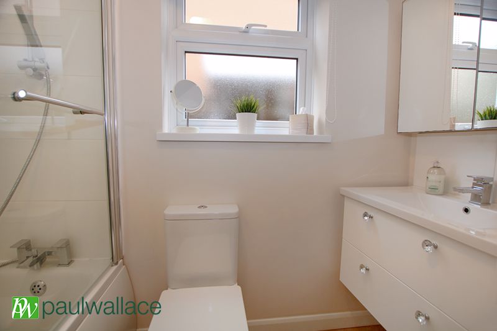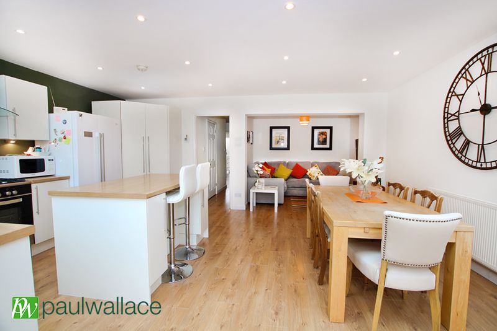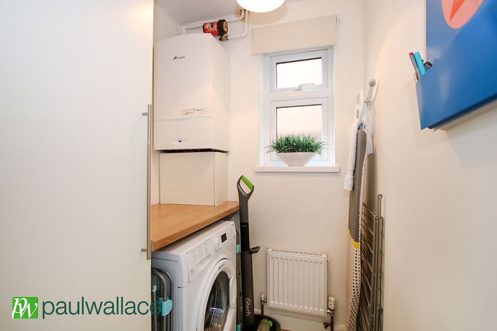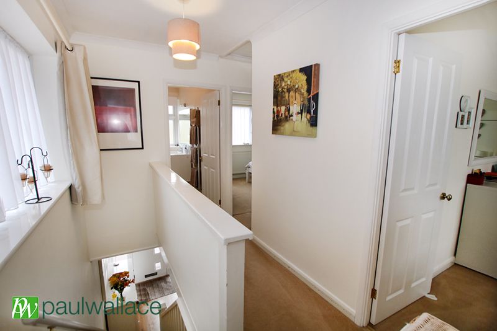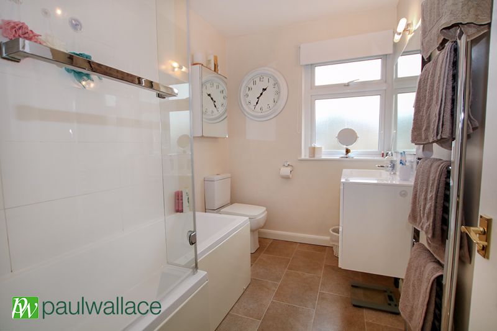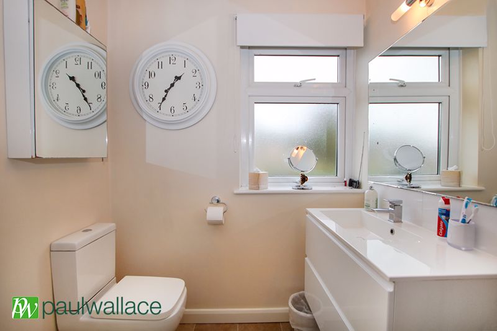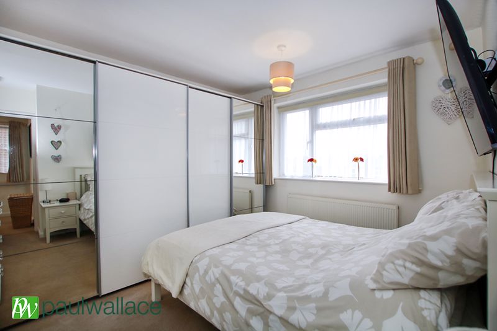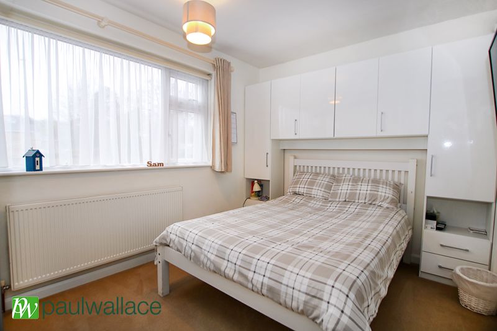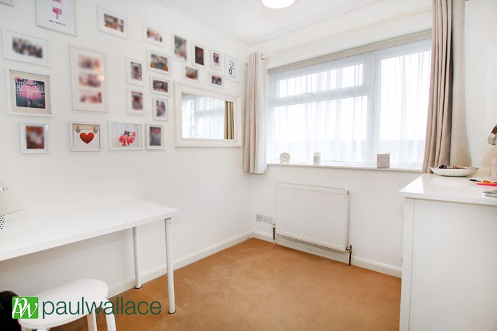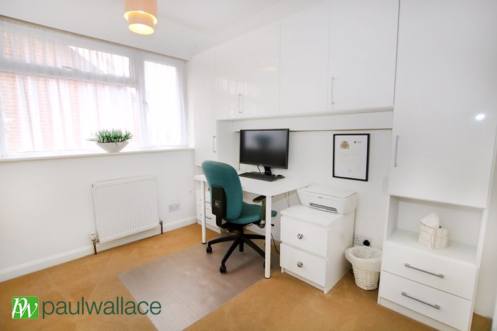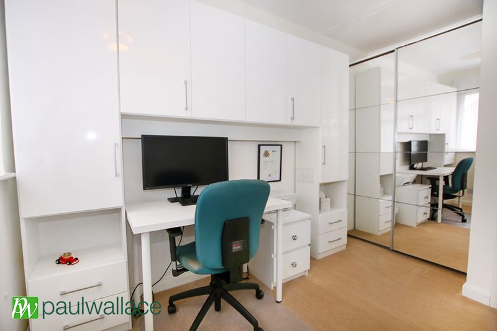Priory Close, Turnford, Broxbourne £630,000
Please enter your starting address in the form input below.
Please refresh the page if trying an alernate address.
- Turnford Detached House
- Four Bedrooms
- Two Bathrooms
- 26' Lounge
- Fabulous 23' Open Plan Kitchen/Family Room
- Utility Room
- Landscaped Rear Garden
- Garage and Ample Driveway Parking
**BEAUTIFULLY PRESENTED FOUR BEDROOM DETACHED HOUSE** This spacious EXTENDED and MUCH IMPROVED family house is well located for EXCELLENT SCHOOLS and transport links. The property boasts 26' LOUNGE, spacious 23' KITCHEN/FAMILY room, SEPARATE UTILITY ROOM, ground floor bathroom, WELL APPOINTED first floor bathroom, LANDSCAPED rear garden, GARAGE and ample driveway parking.
Rooms
Entrance Hall
Front door from the outside, radiator, wood flooring
Lounge
Wood flooring, radiator, large front aspect picture window
Kitchen/Family Room
Sink unit, range of base and eye level units, ample work surfaces, central breakfast island, stainless steel extractor hood, integrated dishwasher, space for large cooker, large larder style corner cupboards, laminate floor, radiator, window overlooking garden, sliding doors to the terrace
Utility Room
Plumbing and space for washing machine, space for tumble dryer, tiled floor, worktop, radiator, small side aspect window
Ground Floor Bathroom
Comprising small panel bath with mixer taps and shower above, fully tiled walls, wash hand basin, low level w/c, tiled floor, chrome heated towel rail, window
First Floor Landing
Loft hatch access, large side aspect window
Bedroom One
Radiator, rear window
Bedroom Two
Radiator, front aspect window
Bedroom Three
Radiator, side aspect window
Bedroom Four
Radiator, rear aspect window
Bathroom
Attractive refitted suite with panel bath with shower above, glass shower screen, wash hand basin inset to vanity unit, part tiled walls, low level w/c, tiled floor, heated towel rail, window
Exterior
Rear Garden
A good sized landscaped rear garden, with large raised paved terrace, with steps down to lower lawned area, mature flower boarders, outside lighting and tap, side access, rear storage area, door leading to garage
Garage
Alongside the property, single length with up and over door, light and power
Front Garden
Attractive, brick paved, providing off street parking for multiple vehicles
Request A Viewing
Photo Gallery
EPC

Floorplans (Click to Enlarge)
Broxbourne EN10 6AB
Paul Wallace Estate Agents





The Propertymark logo is a Collective Trademark owned by Propertymark Ltd

